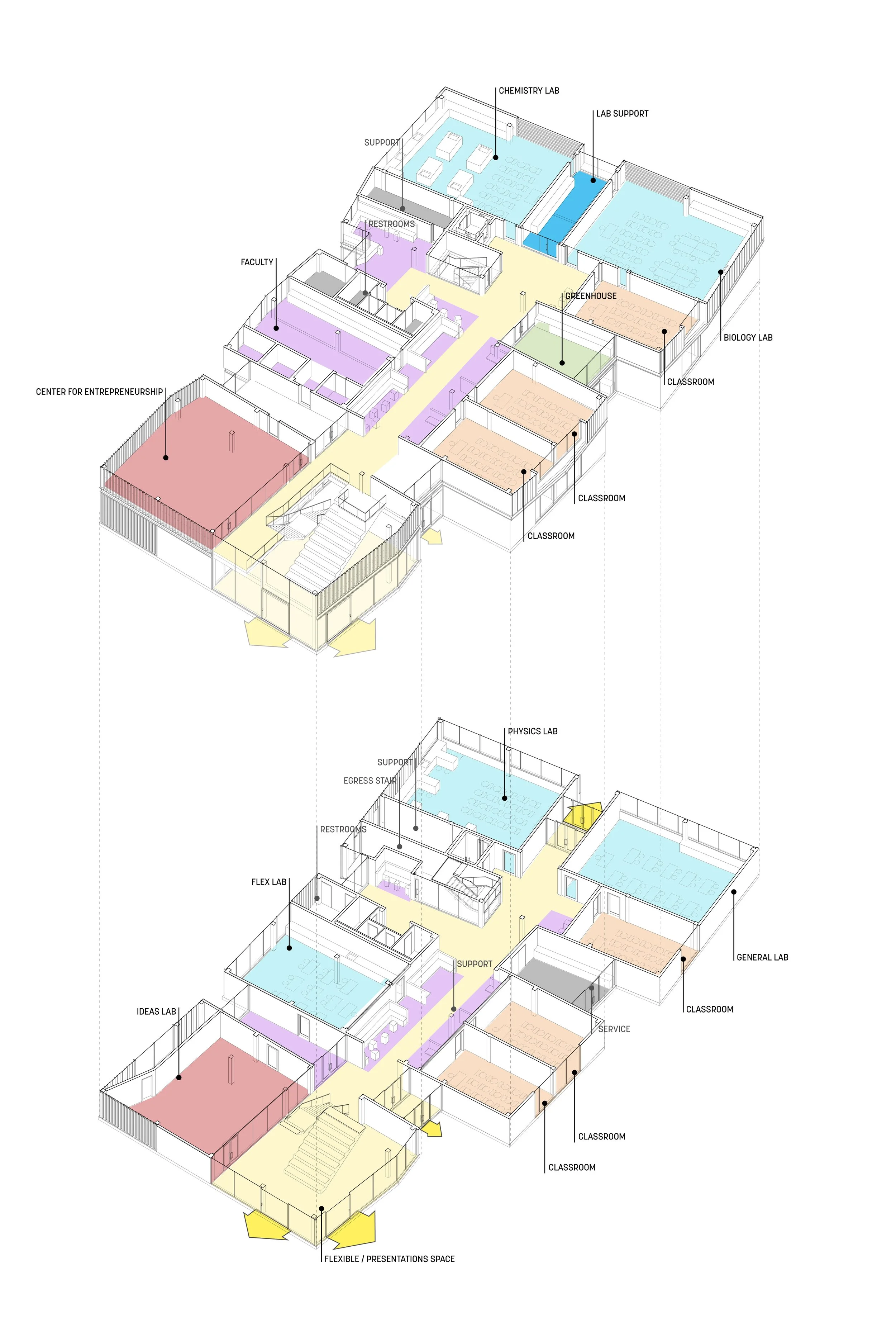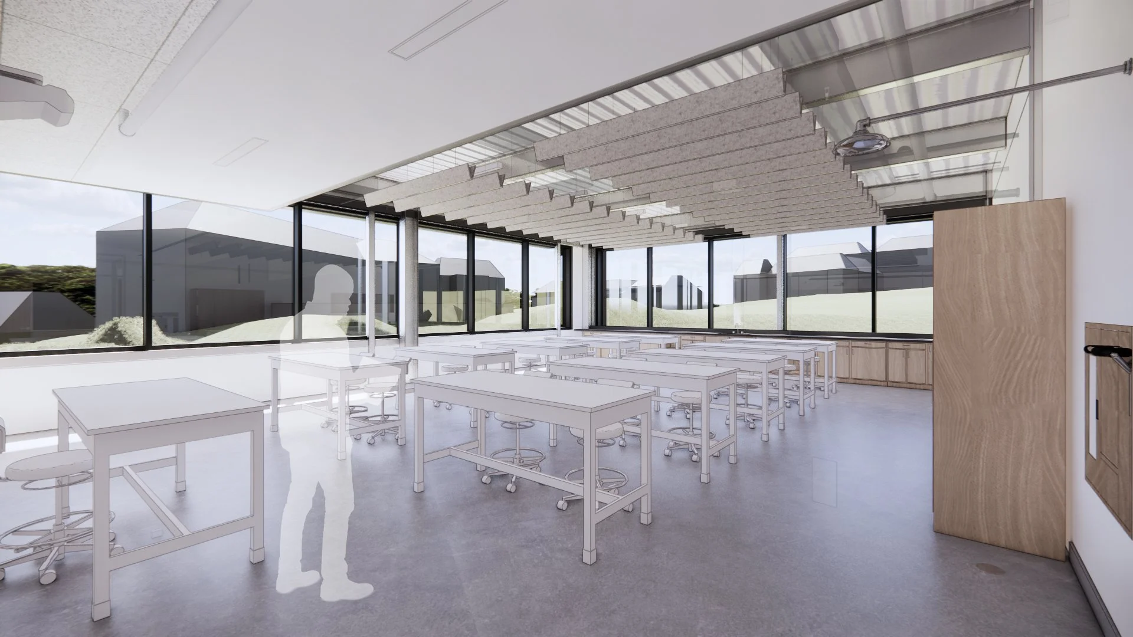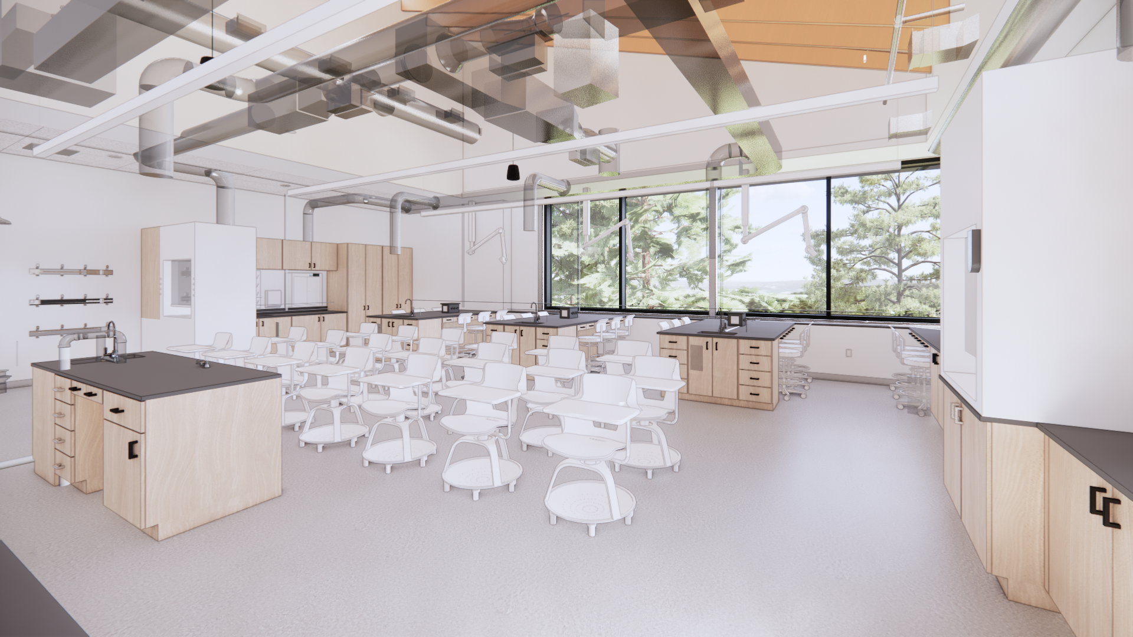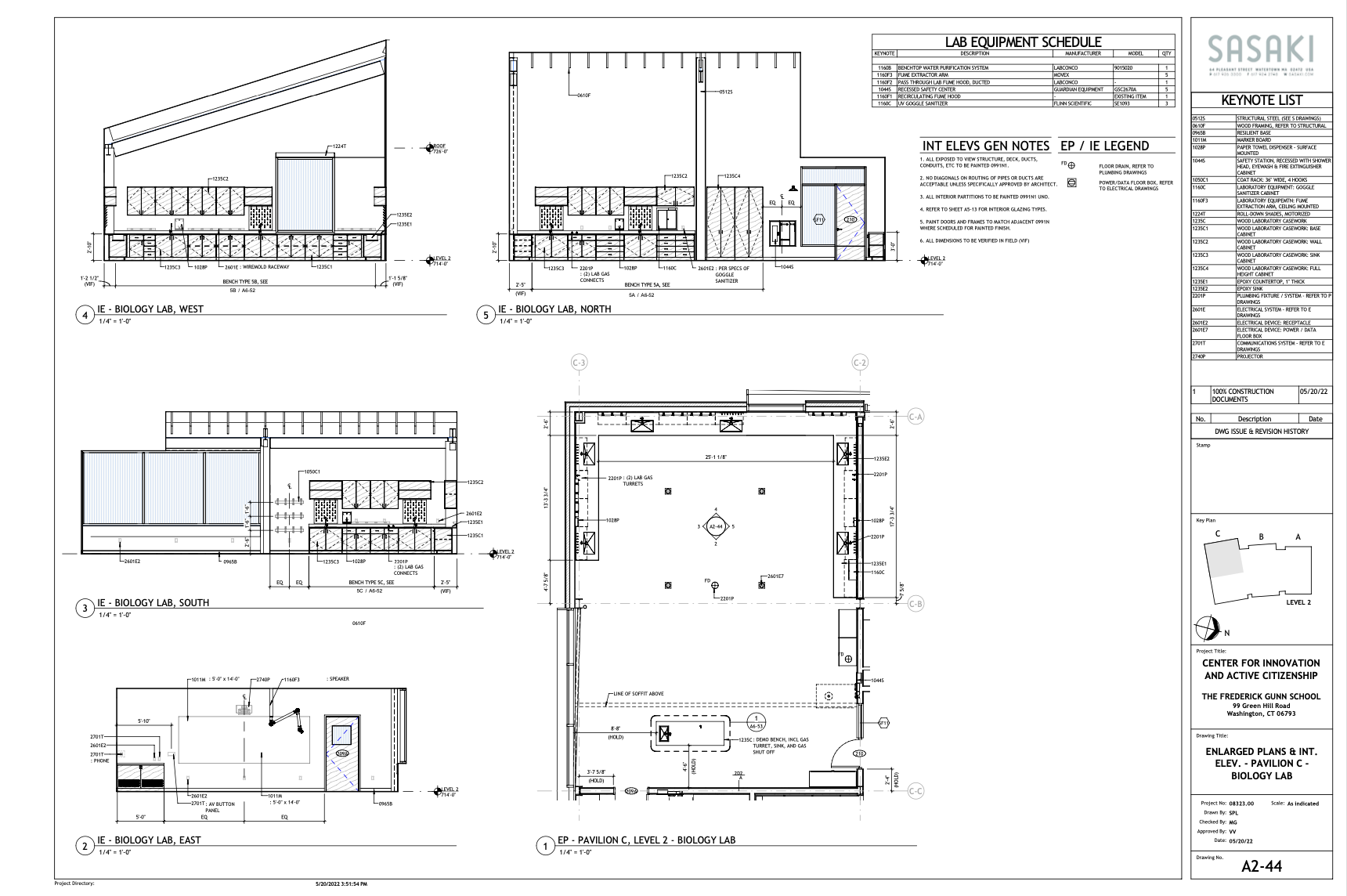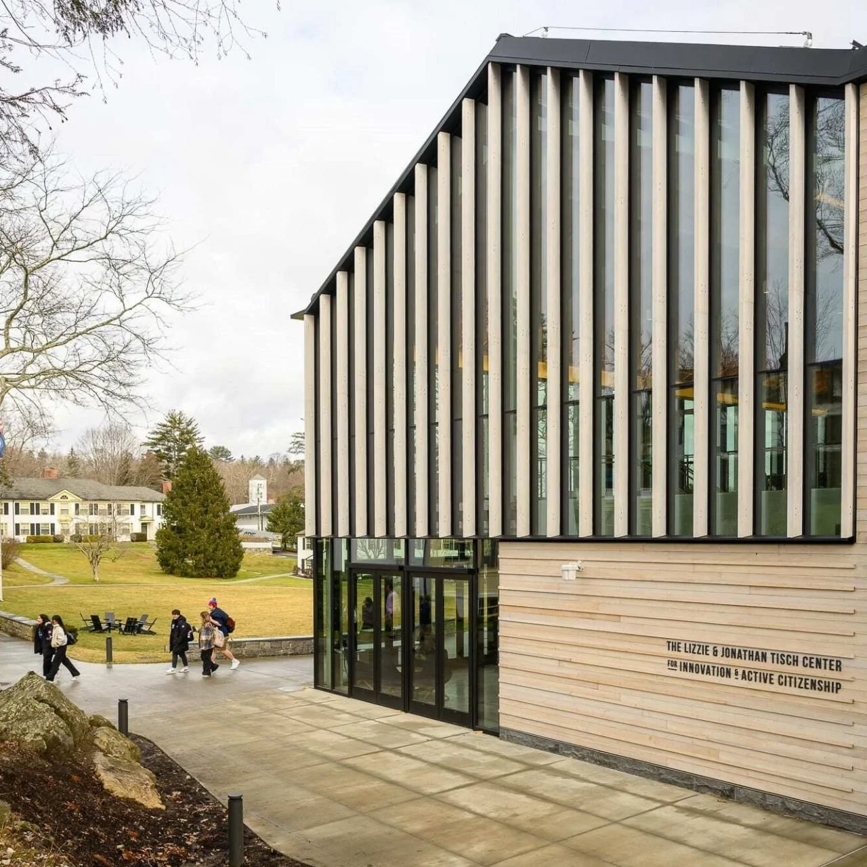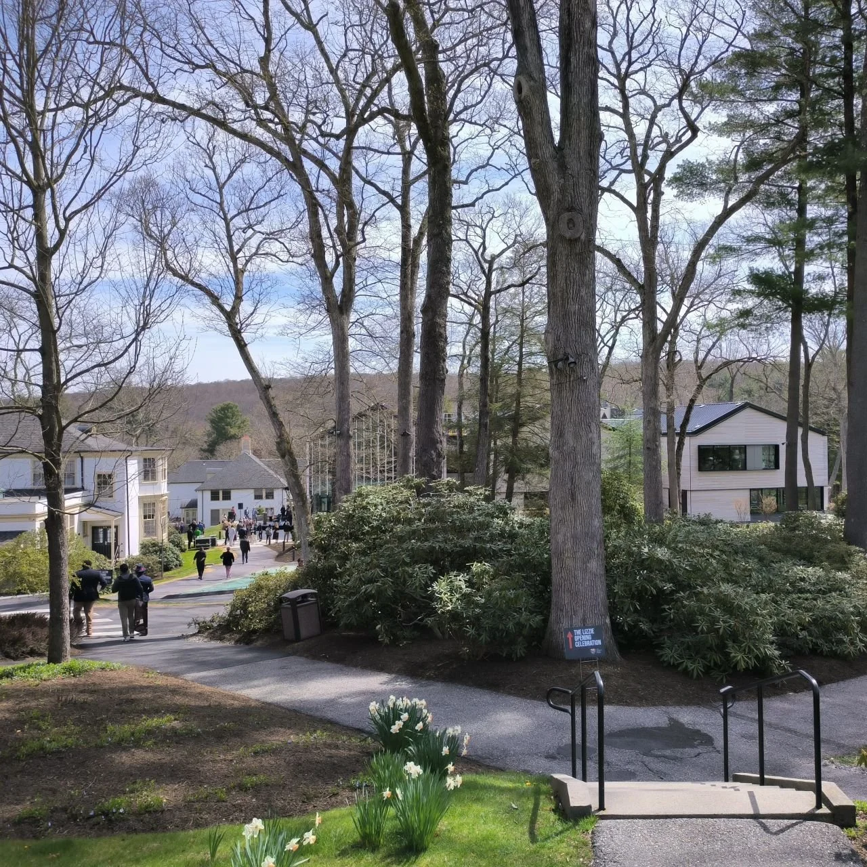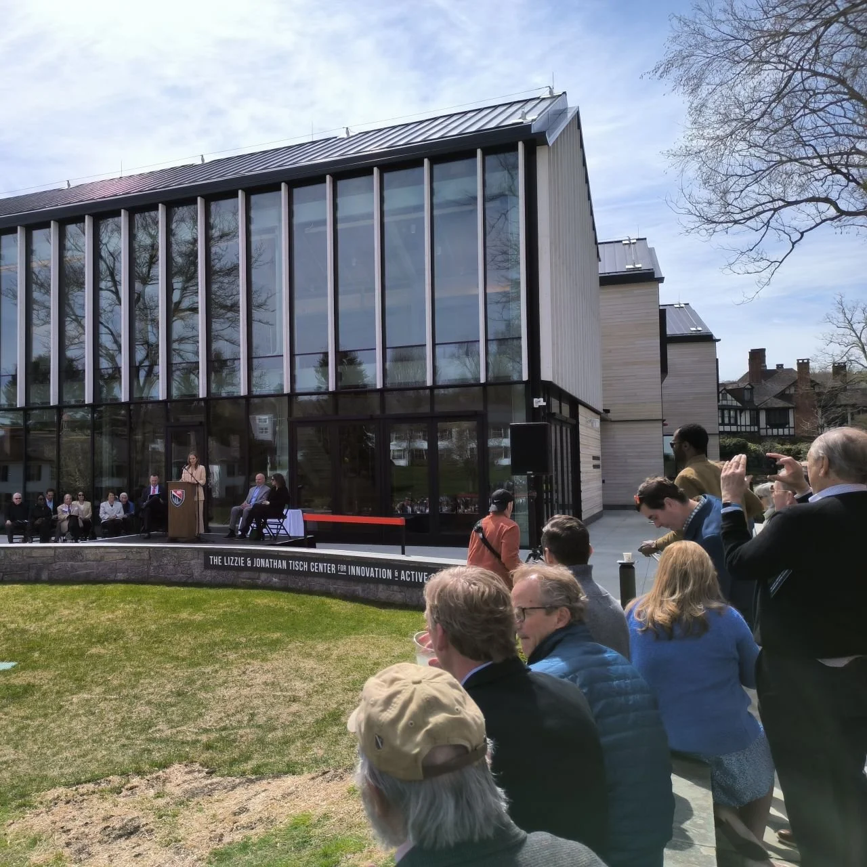Center for Innovation & Active Citizenship
The Frederick Gunn School
A project won by Sasaki through an RFP by The Frederick Gunn School. All work presented below is owned by Sasaki and is shown for representation of individual and collaborative work.
The CIAC’s design is based on The Frederick Gunn School’s motto “nature as an educator”. Through exposed systems, local materials, sustainable design, and direct relation between exterior and interior, the CIAC provides a high quality space for students to learn in and from.
The site was occupied by the previous Math and Science Building whose brutalist design was an ode to the boulders that surrounded it. Although it succeeded in blending with the landscape as one large boulder, the school felt the study experience was conflicting with its motto and wished for a lighter, open, and contextual design.
Site Plan, existing building outlined
New Construction Design Proposal
As part of the schematic design process, the approach to renovate the existing building was evaluated from a cost and sustainability standpoint, as well as partial renovation / new construction. Ultimately, we determined that a new construction would be the most effective solution in terms of cost, sustainability, and greater impact.
The final construction documents were a result of regular check-ins with stakeholders ensuring each space was designed to fit the lifestyle and needs of students and faculty. From specialty equipment and efficient storage spaces to millwork pieces, the CIAC exists only for this context.
Stemming from “nature” as the ruling element, the material palette was created to emulate the exterior, reinforcing that relationship and further blurring that interior/exterior line with accents of color from the school’s brand.
The CIAC is now a beacon of innovation while still belonging to the site and enhancing the school’s values.
“Nature as an Educator”
Other projects I worked on were:
Financial Services Company Investor Center Redesign
Team: Interior Schematic Design - Design Development - Construction Documentation - Construction Administration
STEM Building for Quinnipiac University
Team: Interior Design Development - Construction Documentation
Library for Xinyang University
Team: Architecture Schematic Design
D&E Street Development Competition
Team: Architecture Conceptual Design
Boston College Conte Forum Renovation
Team: Interior Schematic Design
…among others



